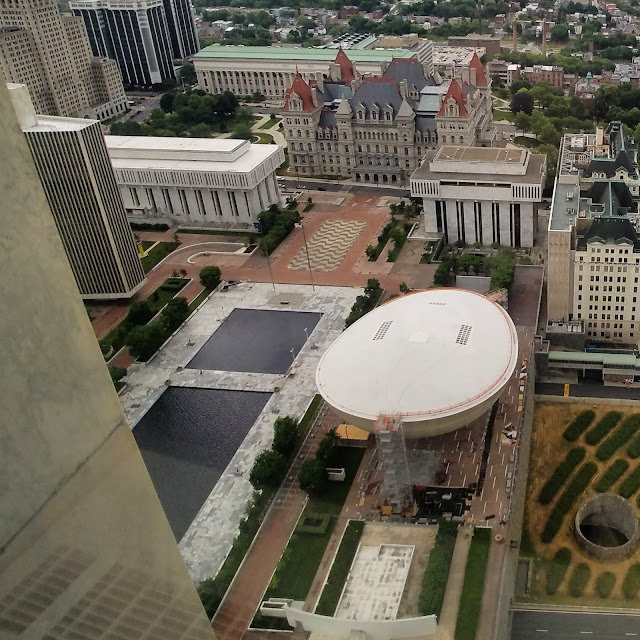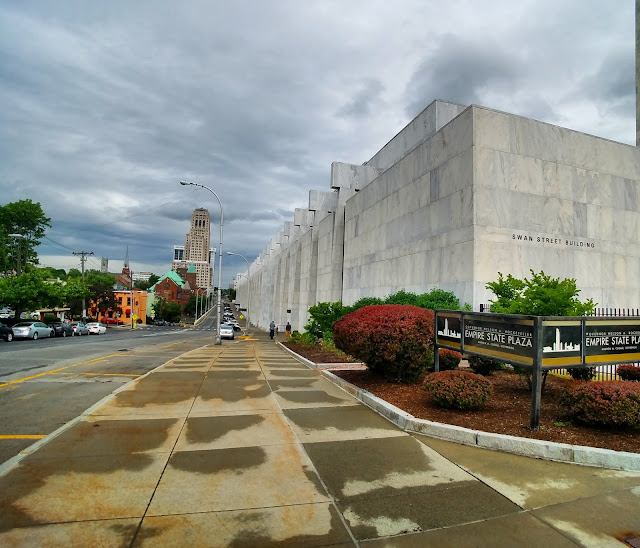The Empire State Plaza: when architecture turned men into gods
 |
| Empire State Plaza. Foto: Jorge Bela |
One of the more distinct features of modern architecture is how for its practitioners and promoters it held the promise of being able to achieve profound social transformations. At a time of great optimism and technical progress, it made sense to believe that grand architectural projects could almost single handedly solve problems such as poverty or urban decay. The collaboration between billionaire and politician Nelson Rockefeller and the architect Wallace Harrison produced some of the best examples of large scale projects of this type in the United States.
It started with the construction of Rockefeller Center in the 1930s. Nelson was in his twenties then, and did not play a major role in the project, which was led by his father Jhon D. Rockefeller Jr. It continued with the development of the United Nations complex, which was built on land donated by Nelson. But it did not come into full fruition until after Rockefeller became governor of New York in 1959. During his almost four terms as governor he launched a series of massive public work projects, of a scale that would be unthinkable under the current political environment. They include public housing complexes and several entire university campuses, all built at once. Some are as massive as the University at Albany (which currently enrolls over 17,000 students) or SUNY Purchase.
Rockefeller hired Harrison to lead two of his biggest public work projects: Lincoln Center, in New York City, and the Empire State Plaza, in Albany. In addition to the master plan for both sites, Harrison designed the most relevant buildings, such as the Metropolitan Opera House, or most of the buildings at the Plaza. Both projects fully reflect the optimism of the era, and the ambition of the modern architecture to serve as a way to bring about social progress and change.
 |
| Empire State Plaza. Foto: Jorge Bela |
Albany was one of the largest and more prosperous cities in the US through end of the end of the 19th century. The 20th century brought about a process of slow but inflexible decline. In the 1950s and 60s alone it lost about 20% of its population. This process took a heavy toll in the city. The neighborhood located just south of the Capitol became known as “the Gut.” Its 40 blocks housed a melting pot of Jews and immigrants from Italy, Ireland, Armenia, Quebec and other countries. Rockefeller once said that he was embarrassed by it when dignitaries came to Albany. Legend says that on an airplane ride with Harrison, he sketched on the back of a postcard something that resembles the current plaza. He handed it to Harrison and commissioned him to fully design and build it.
The scale of the project is colossal. Five towers rest on top of a podium that has by itself 3.8 million square feet of usable space (one of the largest buildings in the world). There is also a massive concrete theatre shaped as an egg, and a brutalist building that houses a library and a museum. A very complex highway, 787, was built to feed the plaza, although luckily it was not completely finished, as its east extension would have razed what is now one of the nicest neighborhoods in Albany, including Washington Park. A monumental arch, St. Louis style, was also designed but not built due to budget constraints. In total, more than 1,500 houses and apartment buildings were torn down, displacing 9,000 people and 3,600 households, 350 businesses, four churches and 29 taverns (see a wonderful article on the Times Union reviewing this process).
I was lucky enough to meet the architect George Dudley on the early 90s at a party in the house of our common friend Clare Yates. He had worked with Harrison on most of his projects and was responsible for coordinating the building of the Plaza. He jokingly mentioned that the house we were standing in would have been razed had the 787 highway been completed as planned. He explained to me that the design of what is now known as Swan Street Building was done to accommodate the Department of Motor Vehicles. At a time when computers were still not widely used, they needed a very long, but not very tall building, to orderly move and process the massive amount of paperwork. The building is only 80 feet tall, a relative dwarf amidst giants, but it is almost a quarter of a mile long. Its massive white marble covers serve as a formidable wall that separates the Plaza from the city. “It should be torn down, it has outlived its useful purpose,” George said to my amazement. He was still thinking big!
 |
| Swan Street Building, Albany. Foto: Jorge Bela |
When the Plaza was finally completed, 11 years after the first stone was laid in 1965, it had few defenders. The New York Times critic called it in 1982 a “silly work of architecture, pompous and dull beyond belief, it looks more like a Buck Rogers view of the city of the future than like anything real.” To be precise, he blamed Rockefeller, and not Harrison, for what he considered to be a disaster. Time, however, has brought new interest to the Plaza. When I visited it last week, there were two architects from the Netherlands taking pictures in a great estate of excitement. About 11 thousand people work there every day, and to me it seems a much more beautiful and practical solution than the office campuses that have proliferated in other state capitals.
It is harder to evaluate the Plaza’s impact on Albany. A recent PBS documentary, The Neighborhood that Disappeared, chronicles what was lost. There are newer approaches to urban renewal that would have been far more respectful with the decaying Victorian architecture. Still, what could have happened is an exercise of imagination. What we can see now is that the old houses that survived south of the Plaza are now in very bad state of disrepair, and many of them boast the dreaded red X which tells firefighters that no one lives there, and they should not enter in case of fire.
 |
| Corning Tower Observation Deck. Albany, NY. Foto: Jorge Bela |
I really like the Plaza. It is worth visiting Albany, where I lived for a little over five years, just to see it: no lover of modern architecture would be disappointed. Of course, there are many other things worth seeing, including the University’s main campus, Edward Durrell Stone’s most ambitious design. But still, the Plaza serves as the focus point for New York’s capital. I have many memories of jogging around it’s fountain, or braving the elements in the gigantic underground tunnel complex (which houses the larges public exhibit of modern art in the world). If you go, I would love to hear what you think about it.


vegas point spread super bowl 2021 12bet 12bet 카지노사이트 카지노사이트 matchpoint matchpoint 38Free 3.5 packers odds of winning today,today
ResponderEliminar